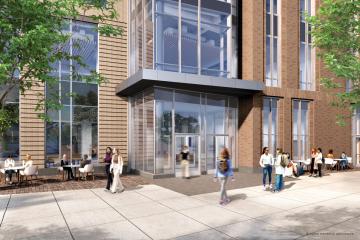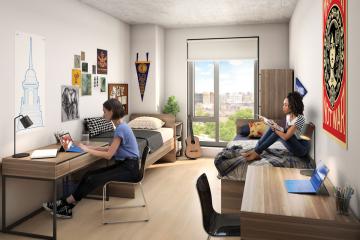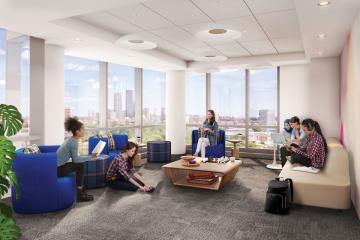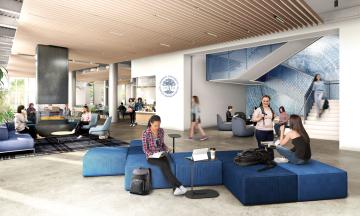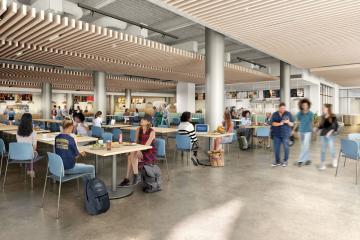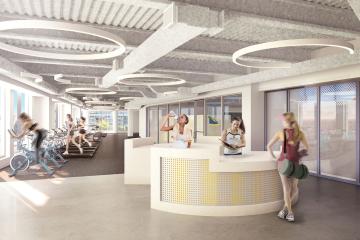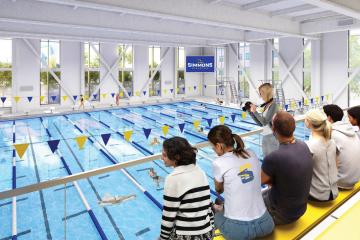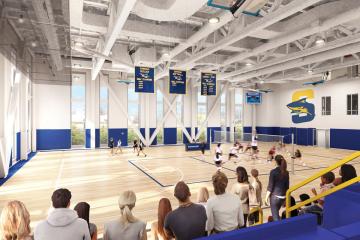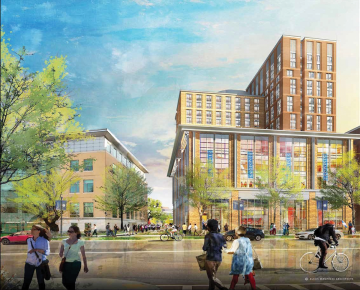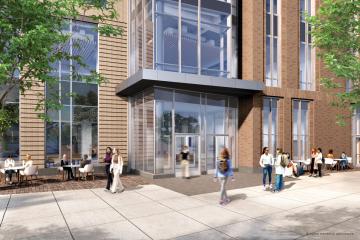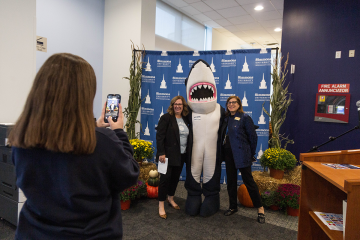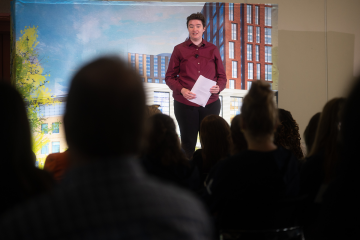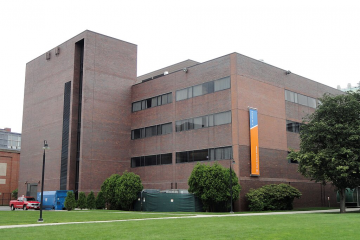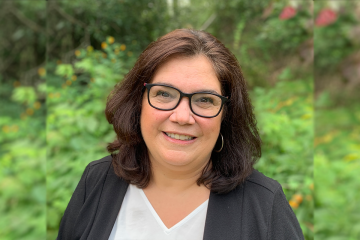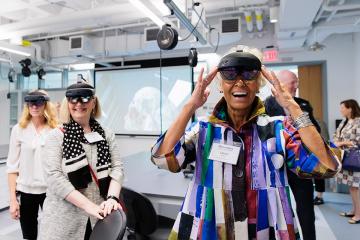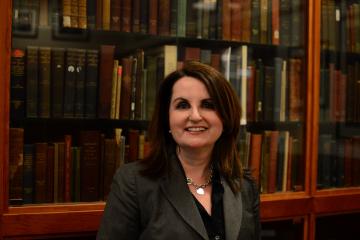One Simmons

Transforming the Future of Campus Life
Simmons University is redefining the student experience with One Simmons, a bold vision designed to unify and modernize our campus. One Simmons is more than a construction project — it is our commitment to creating a vibrant, holistic, and inclusive educational environment in which everyone in our community has the opportunity to thrive.
The final phase of One Simmons — the construction of the new Living and Learning Center — marks a new chapter in Simmons history. The Living and Learning Center, located in Boston’s esteemed Longwood Medical and Academic Area, is the heart of our plan to create a dynamic, student-centered community where academics, community, and connection come together.
A New Building and a New Era for Simmons
Slated for completion in January 2027, the Living and Learning Center will enhance the Simmons experience by integrating residential, dining, wellness, and community spaces into one vibrant hub. Designed by the renowned architecture and design firm Elkus Manfredi Architects, the Living and Learning Center features modern amenities and breathtaking, 360-degree views of the Boston skyline.
The Living and Learning Center — A Simmons Community Designed for...

Connection
With single, double, triple, and select four-person rooms, the Living Center will accommodate up to 1,100 students and foster a more connected community. Dorm rooms are bright, light-filled spaces that are climate controlled, ADA-compliant and include sustainable lighting and flexible furniture.
Each of the 14 residential floors features multiple student lounges that are equipped for a variety of activities, including studying, meeting, socializing, meditation or yoga. Large windows provide expansive views of the Boston Skyline, while soft seating provides space for conversation, games, and other activities.

Health, Fitness, and Well-being
The Living and Learning Center offers a three-level athletic and wellness center to support students’ physical and mental well-being. Features include an eight-lane NCAA compliant natatorium, a modern fitness center with a variety of cardio and weight lifting equipment such as treadmills, bikes, elliptical machines, free weights, and a spinning studio. The gymnasium provides ample space for any court sport, including basketball, volleyball, and pickleball. A movable batting cage allows for year-round softball and lacrosse practice.

Culinary Innovation
A two-story dining hall offers a variety of meal choices, catering to different dietary needs and preferences. Special features include an allergy-safe station, smoothie bar, stone pizza oven, salad bar, and many other options. The ground-floor features a cafe with casual dining and grab and go food service, accented by a cozy, two-story fireplace. Comfortable seating serves as a hub for collaboration and conversation, along with opportunities for quiet reading.

University Gatherings and Events
With movable screens and a state of the art sound system, the Living and Learning Center’s gymnasium is designed to host large events. The Center also features an event space on the sixteenth floor that features amazing views of Boston. In addition, a green roof-deck with plantings, seating areas, and places for both quiet contemplation, reading, yoga, and other events.
The Living and Learning Center by the Numbers
14
Residence Floors
Each of the 14 residential floors feature multiple student lounges that are equipped for a variety of activities, including studying, meeting, socializing, meditation, or yoga.
1,100
Dormitory Beds
With single, double, triple, and select four-person rooms, the Living Learning Center will have just under 1,100 beds and will foster a more connected community.
385K
Gross Floor Area
Integrating residential, dining, wellness, and community spaces into one vibrant hub, the Living and Learning Center has a gross floor area of approximately 385,000 feet.
26K
Square Feet of Dining Space
The LLC houses 26,000 square feet of dining space with approximately 470 seats. Special features include an allergy-safe station, smoothie bar, stone pizza oven, salad bar, and many other options.
80K
Square Feet of Athletic Space
The fitness and recreation center offers a variety of cardio and weight lifting equipment–including treadmills, bikes, elliptical machines, free weights, and more. The gymnasium provides ample space for any court sport and houses a moveable batting cage.
225
Feet from Ground to Top
The Living and Learning Center measures 225 feet from the ground to the top of the mechanical penthouse.
Construction of the Living and Learning Center is well underway!
One Simmons Project: Other Key Features
One Simmons, a three-phased strategic construction plan, is the culmination of a decade of thoughtful and creative planning. Our community is benefiting from the completion of the first two phases of the One Simmons project, which features:
- Lefavour Hall: a new, state-of-the-art health science center and renovated library
- Greater utilization of our academic spaces
- Comfortable study and work spaces
- More student facing locations
- Elimination of significant deferred maintenance and ensuring our academic buildings meet current safety and ADA (Americans with Disabilities Act) code standards.
Simmons has entered into a 99-year ground lease agreement with development partner Skanska for the residence campus. The University continues to own the land, which Skanska will begin building on once the Living and Learning Center opens in 2027.
Simmons chose Skanska because of the firm's expertise in green building and unique mix of global experience combined with a strong Boston-based team that has significant knowledge of this market. In addition, Skanska has developed a variety of programs and initiatives to further its commitment to women leadership, diversity, equity, and inclusion. Just as important, this project and the mission of Simmons is important to Skanska.
Following the 99-year ground lease term, the land and the development on top of it will revert to Simmons ownership. At that time, the University can decide how best to utilize that location. The development, built by Skanska, will be owned by the University at that time.
The Development Plan for the Current Residence Campus
Skanksa is planning to create a vibrant mixed-used development that will include 2.3 acres of open space, innovative workspaces, retail, active community amenities, rental housing, exterior and interior open spaces, wider sidewalks, and more bike and streetscape improvements. Many of these spaces will be open to the Simmons community and members of the public. Demolition of the current residence campus will begin in early 2027.
Commemorating the Residence Campus
Alumnae/i are welcome to visit campus, and can visit the residence campus before it is demolished. There will be opportunities to visit at Reunion. Residence Campus bricks can also be purchased, customized, and personalized by alumnae/i and friends. These bricks will form a new outdoor seating area near the entrance of the Living and Learning Center.
Reasons for leasing the land under the current residence campus
Simmons is leasing this land for a variety of reasons.
- One of our many goals for One Simmons is to be fiscally prudent. Utilizing proceeds from a ground lease is helping fund the construction of the Living and Learning Center.
- While the residential campus is a memorable part of the Simmons experience for many alumnae/i, the space is not directly connected to the academic campus and is not as accessible for our commuter and graduate students.
- The current buildings on the residential campus, which are limited by their structures and age, make it impossible to offer the type of modern living, athletic, study, and dining spaces that students are seeking.
The One Simmons Project in the News
Questions?
Contact Facilities at [email protected].

